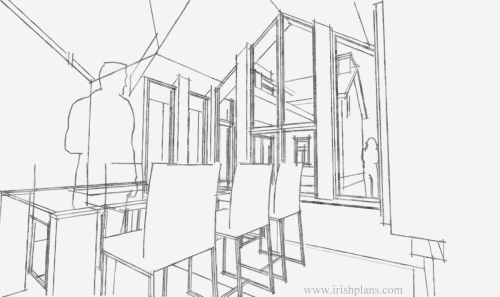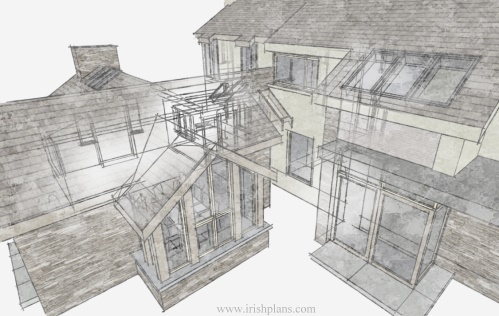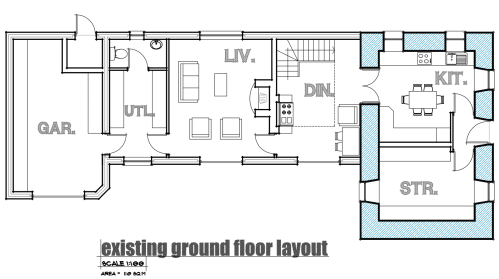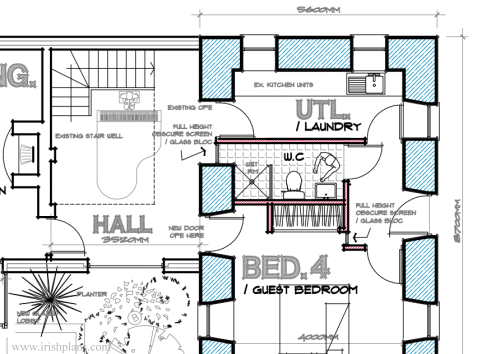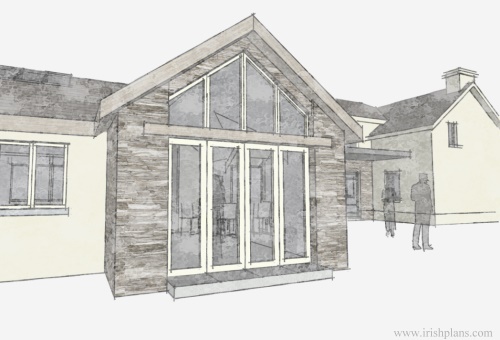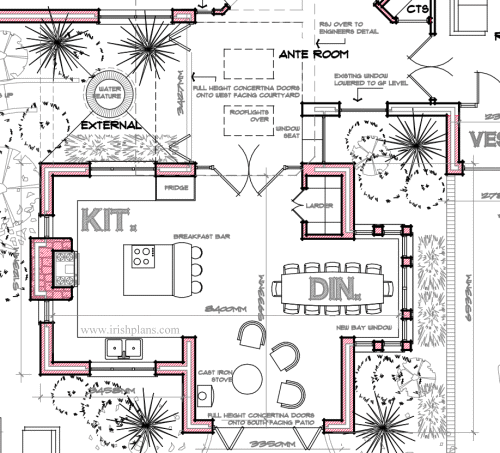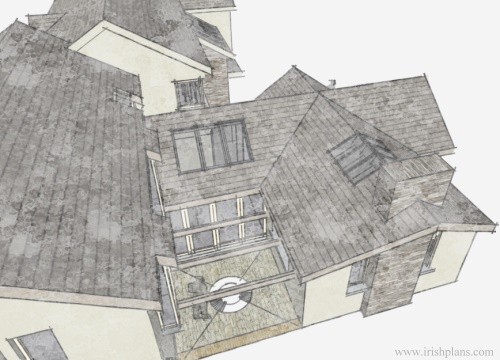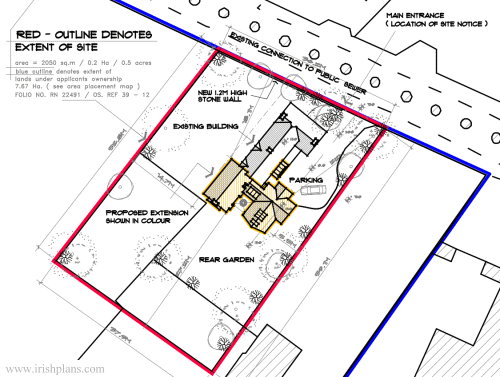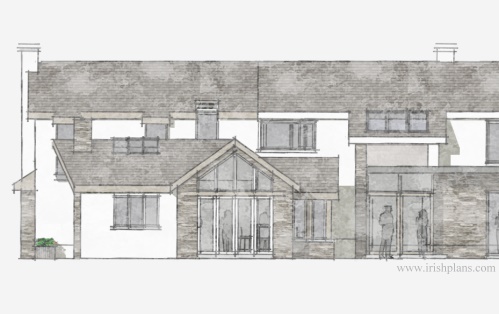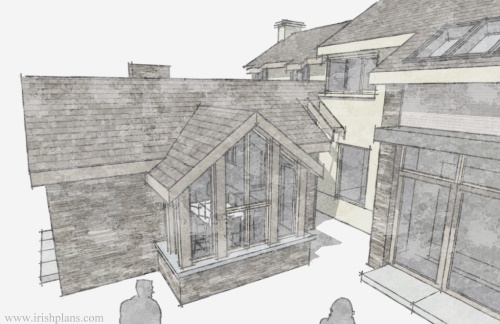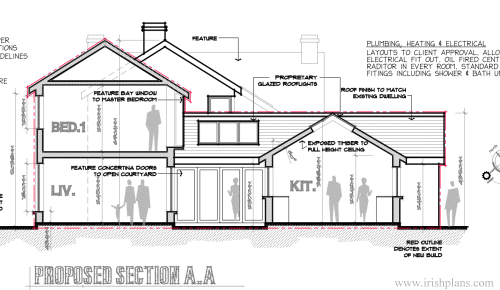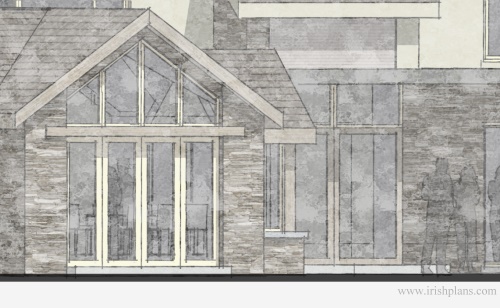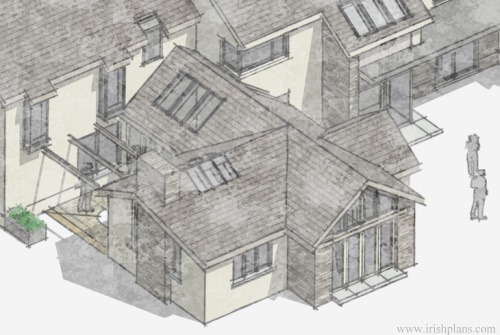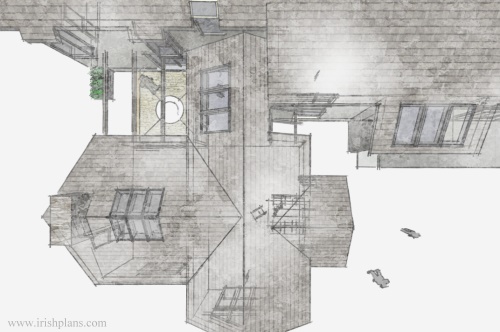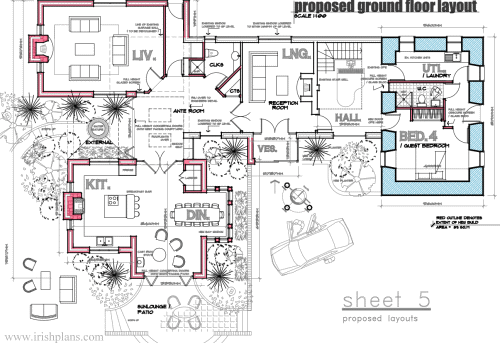featured house :
This was an extension ‘to an extension’ that had previously been built and designed by others, unfortunately no account was taken of noise levels from the road, or heat and sunlight towards the kitchen and living areas, with the best location onsite being taken up by a garage ! – which has now been removed and a new kitchen & openplan living area designed for this dwelling in a much better location, with a secluded external room / courtyard towards the centre and maximum use of glazed roof-lights and exposed full height ceilings to the living areas over head.
<
►
>
click here to view a 3d walkthru animation for a typical semi-detached dublin house extension
